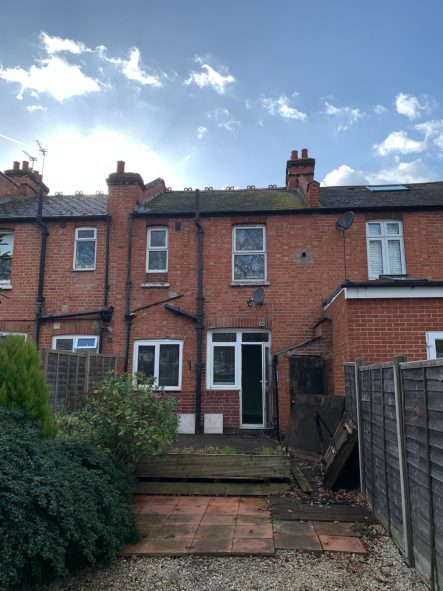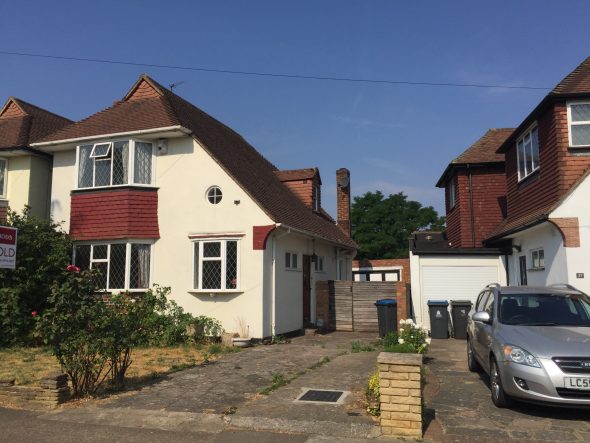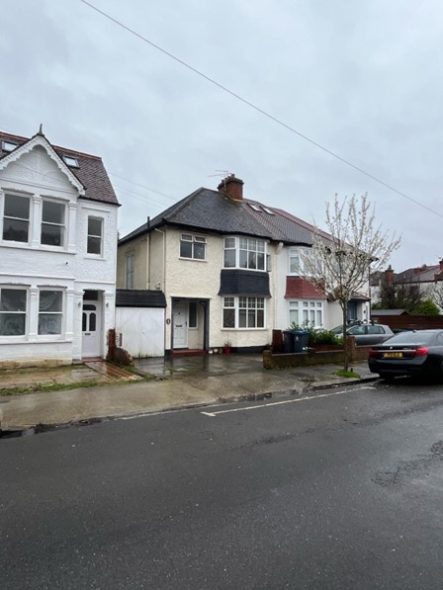
PPA Case No. 01
The Lawful Development Certificate was consented.
The applications for the lawful development certificate (LDC) were submitted for two separate aspects of a project: a loft conversion and a single-storey rear extension.
The cubic volume of the loft conversion was designed to comply with the permitted development rights (PDR) for loft conversions.The rear extension's depth was designed to comply with the PDR. However, there was a challenge to the maximum height of the rear extension. This implies that the proposed height exceeds the maximum permissible under the PDR for single-storey rear extensions.
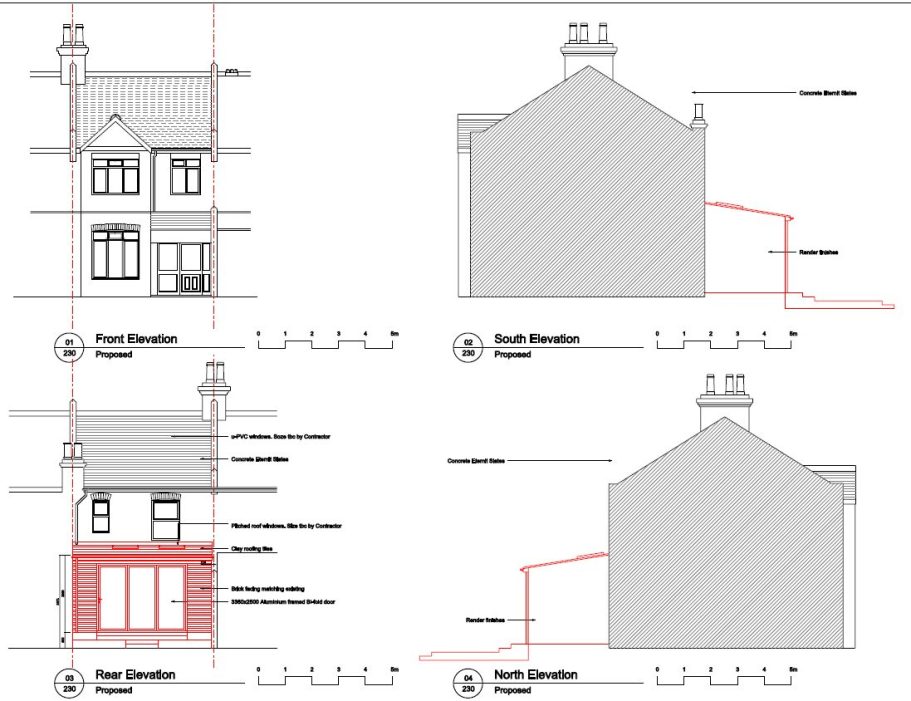
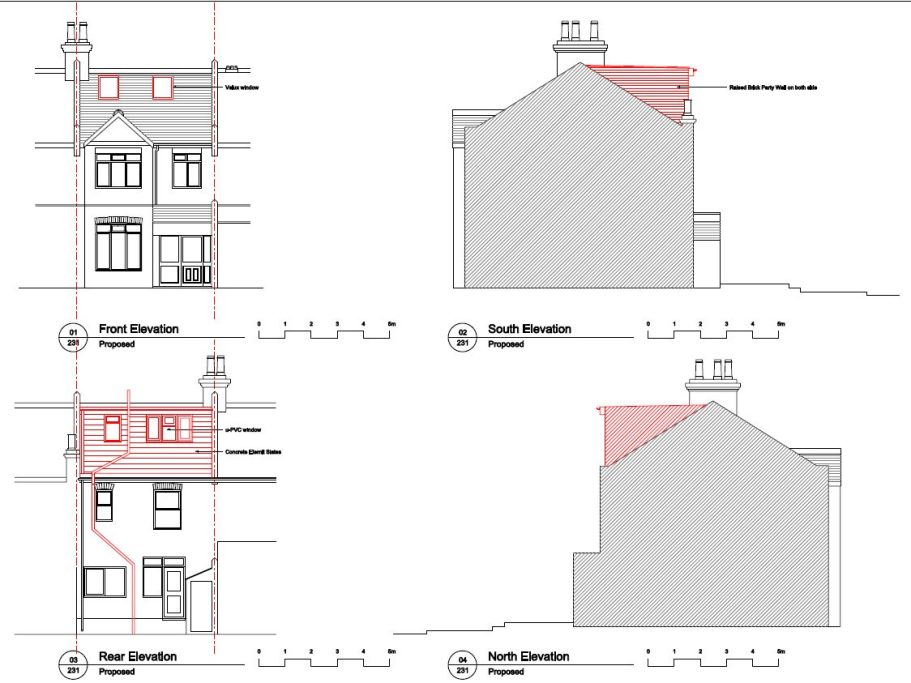
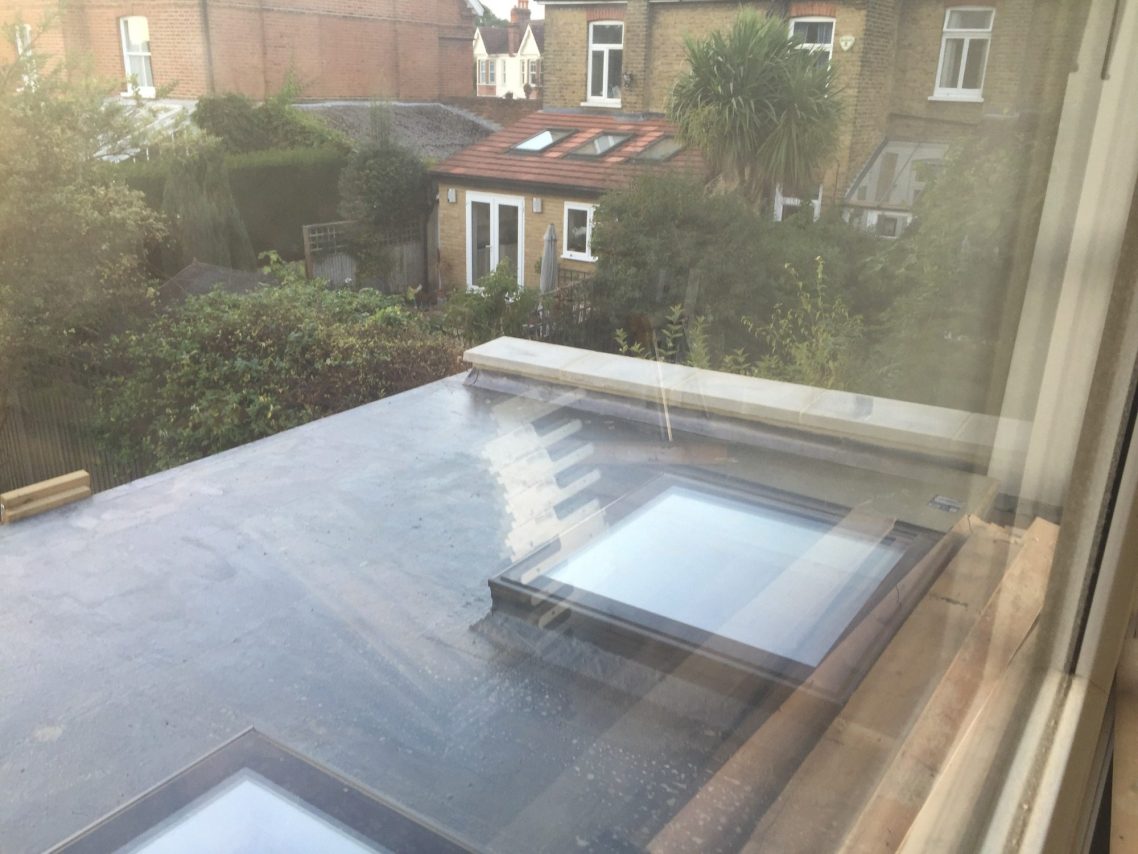
PPA Case No. 02
The Lawful Development Certificate was consented.
The rear extension's depth was designed to comply with the PDR. However, there was a challenge to the maximum height of the rear extension. This implies that the proposed height exceeds the maximum permissible under the PDR for single-storey rear extensions.
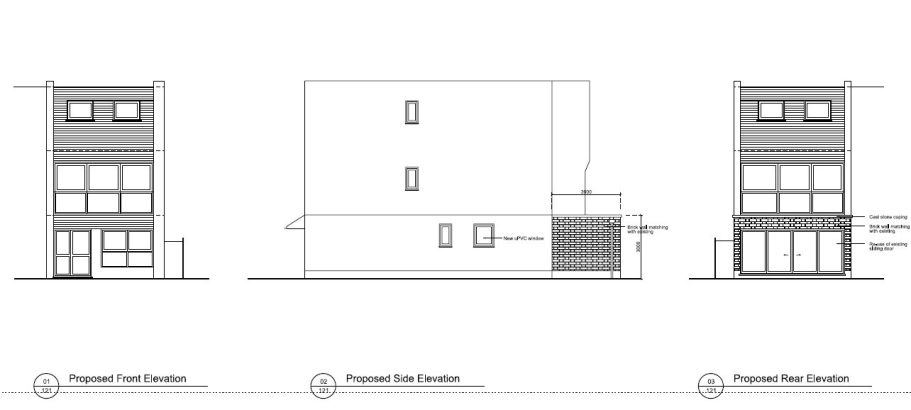

PPA Case No. 03
The Lawful Development Certificate was consented.
The applications for the lawful development certificate (LDC) were submitted for two separate aspects of a project: a loft conversion and a single-storey rear extension.
The cubic volume of the loft conversion was designed to comply with the permitted development rights (PDR) for loft conversions.The rear extension's depth was designed to comply with the PDR. However, there was a challenge to the maximum height of the rear extension. This implies that the proposed height exceeds the maximum permissible under the PDR for single-storey rear extensions.
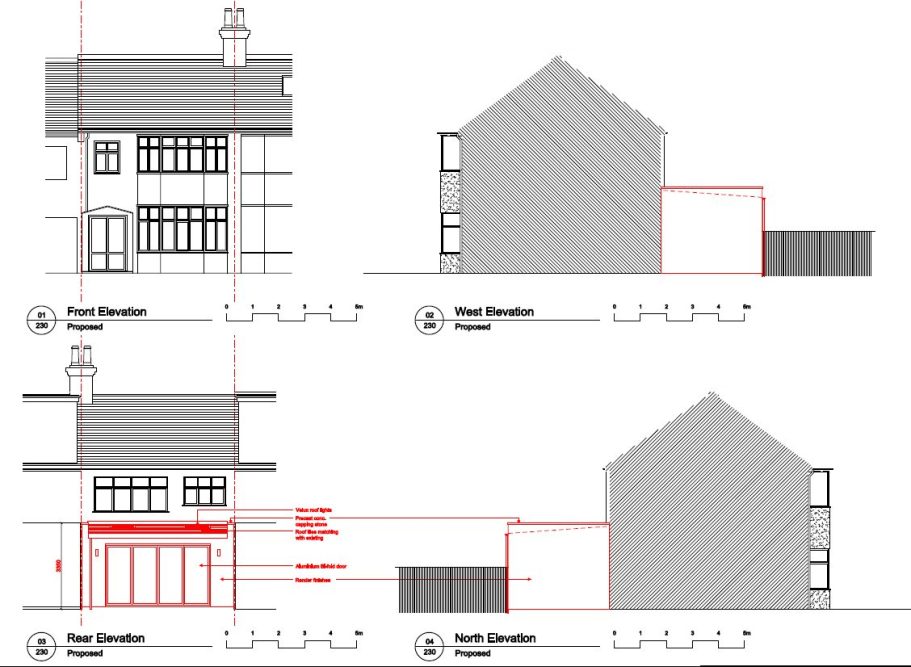
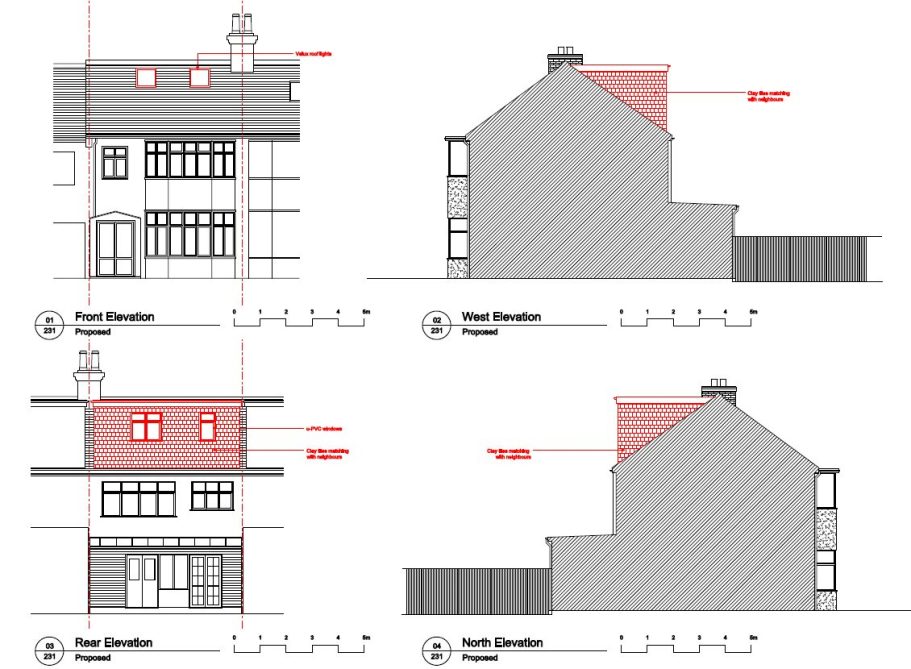
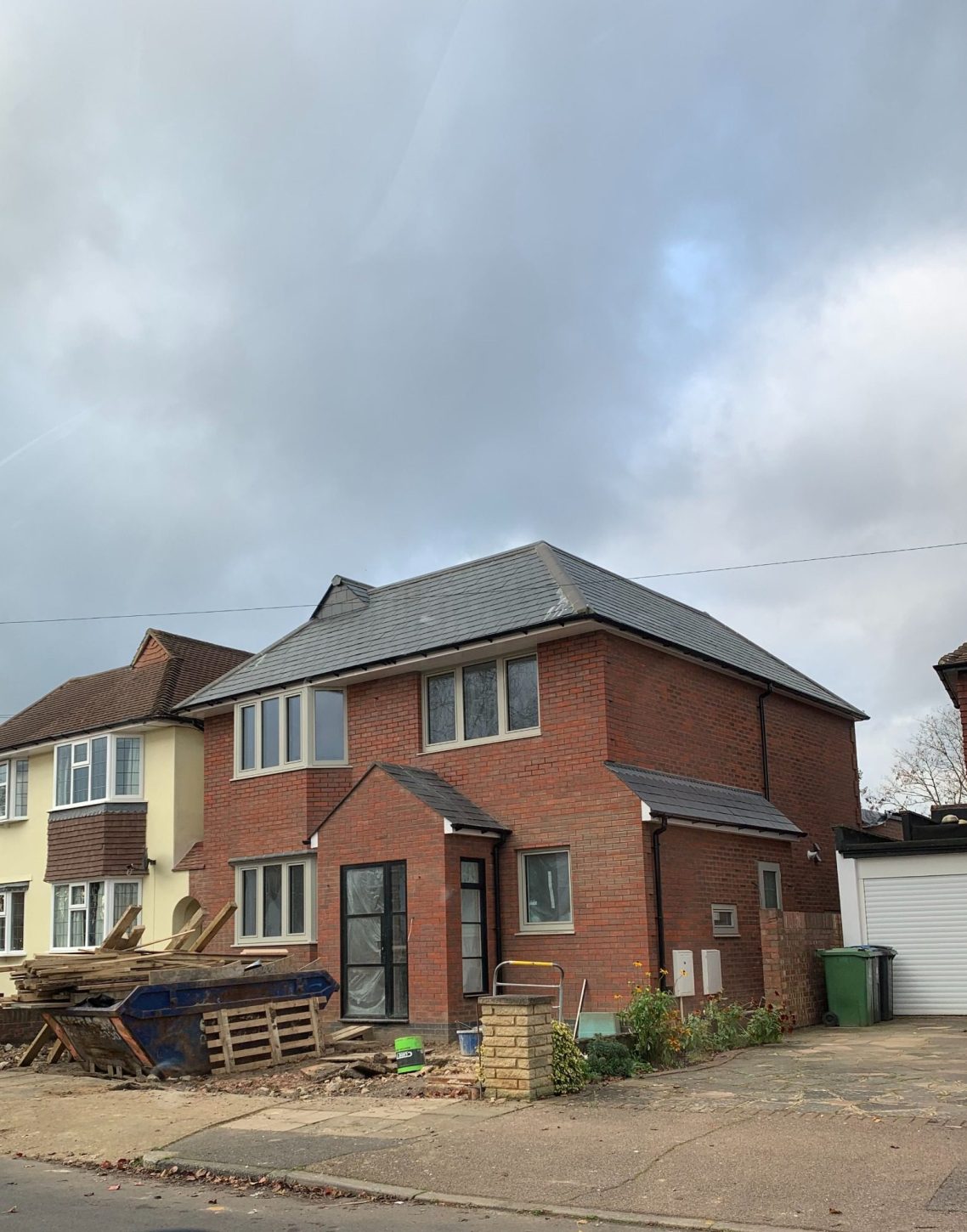
PPA Case No. 04
The Planning Permission was granted.
The existing building was two bedroom link detached family house. The planning application was submitted to extend 4m deep x 6.86m wide to rear of building at ground level involving 4.15m x 3.5m part rear extension on first floor level.
The development was also involving 3.4m deep x 2.72m wide side extension at ground level and 1.34m wide x 2.7m deep part side extension at first floor level.
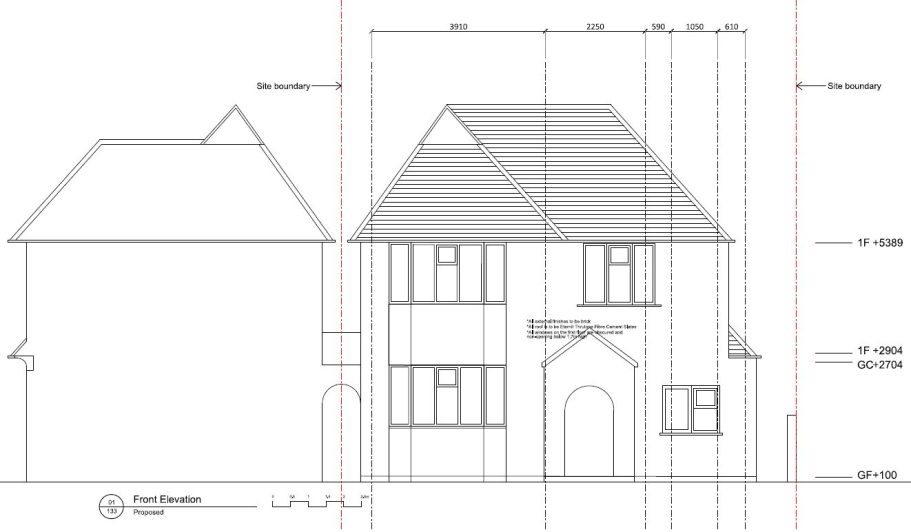

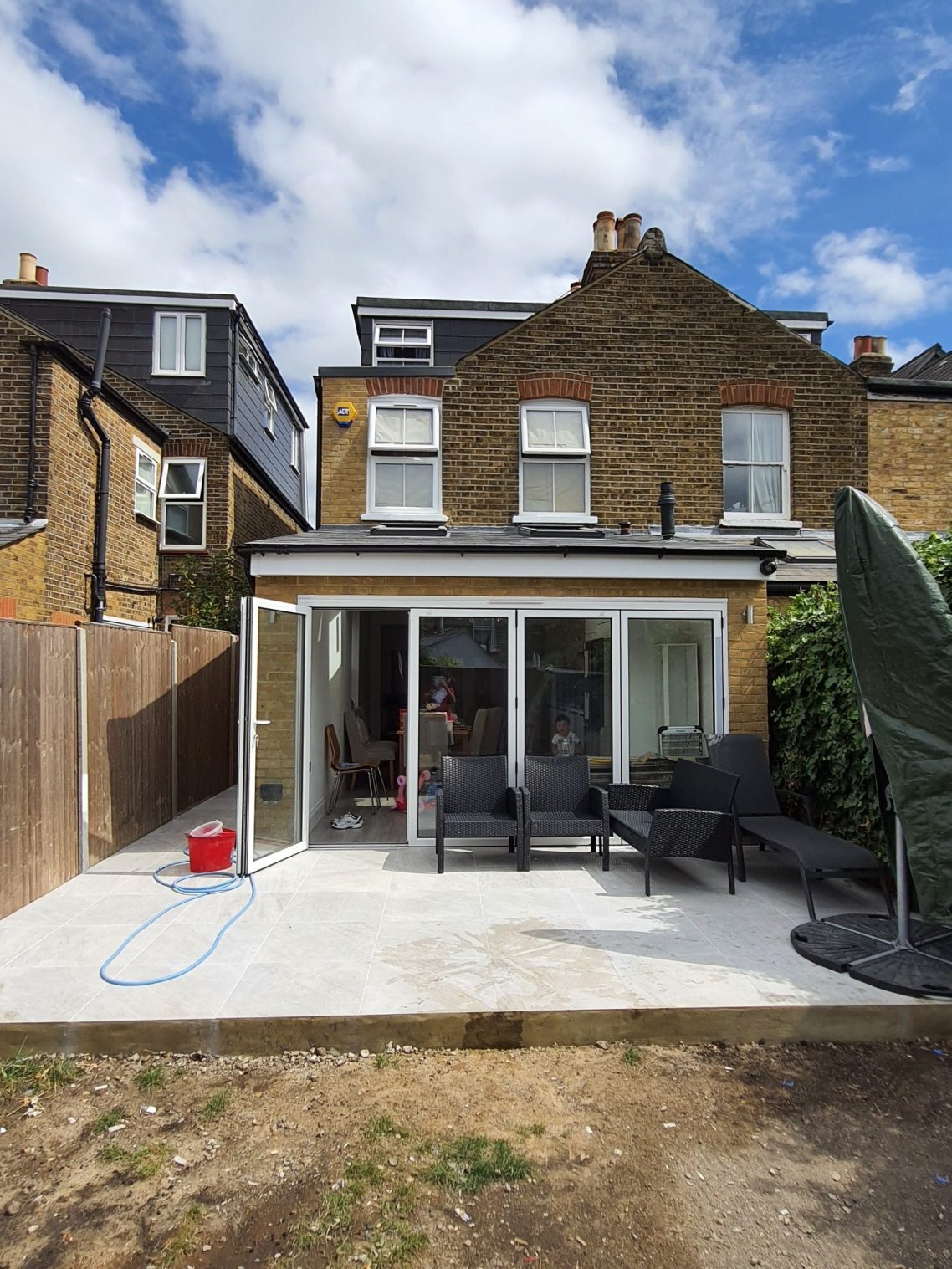
PPA Case No. 05
The Planning Permission was granted.
The proposed single storey rear extension projects 3.4m from the original rear elevation. The proposed single storey rear extension is 2.77m at its eaves and 3.62m at highest. The proposed part two storey rear extension filled the entire width at the rear part of the original property.
The proposed single storey side porch filled an access path of approx. 800mm wide and set back 2.5m from the front of the building. It is 2m at its eaves and 2.64m at highest.
The existing loft floor was designed to extend further 1.2m towards front to provide the library space at the front.
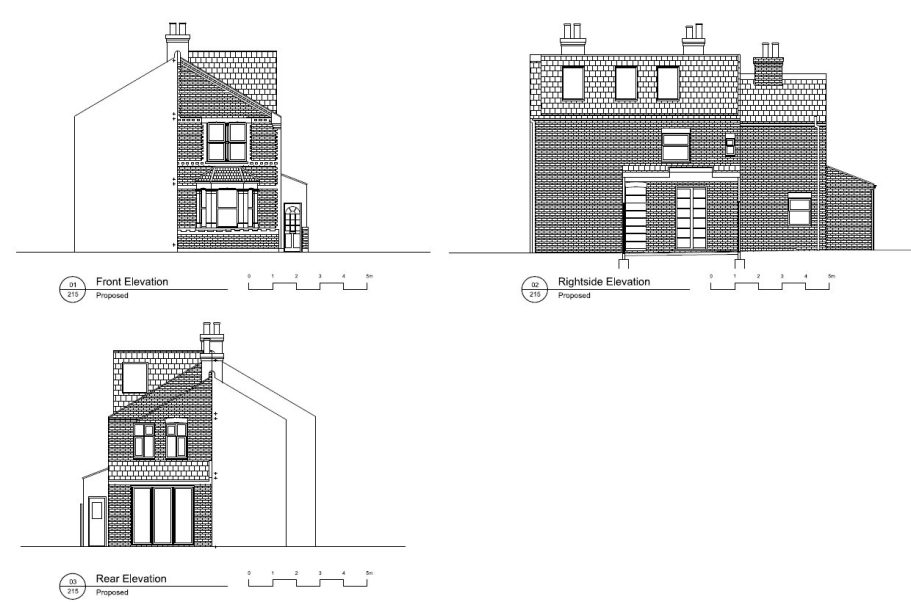

PPA Case No. 06
The Planning Permission was granted.
The planning application was submitted to extend 8.39m deep x 2.348m wide to the side of building at ground/first floor levels involving 2m x 2.348m part rear extension on ground floor level.
The development also involved a 1m deep x 2.58m wide porch.
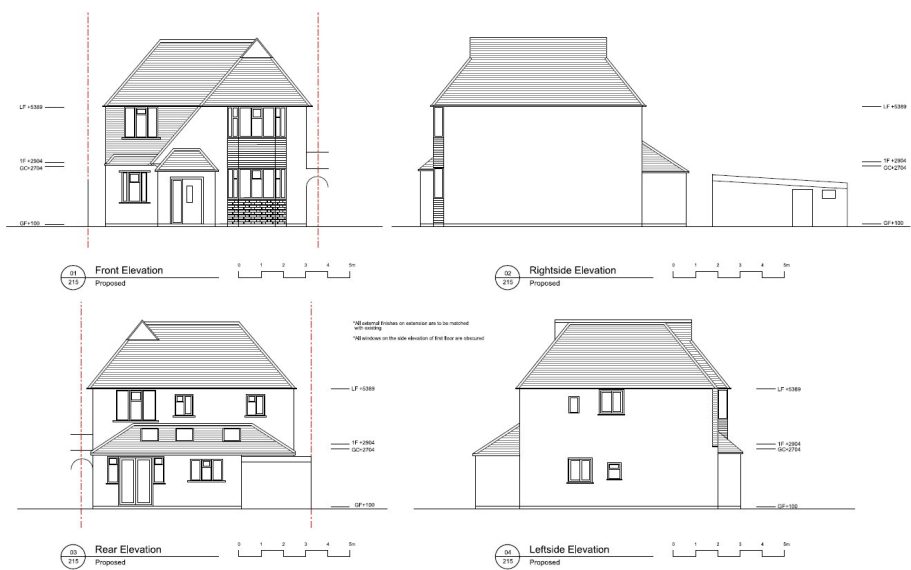
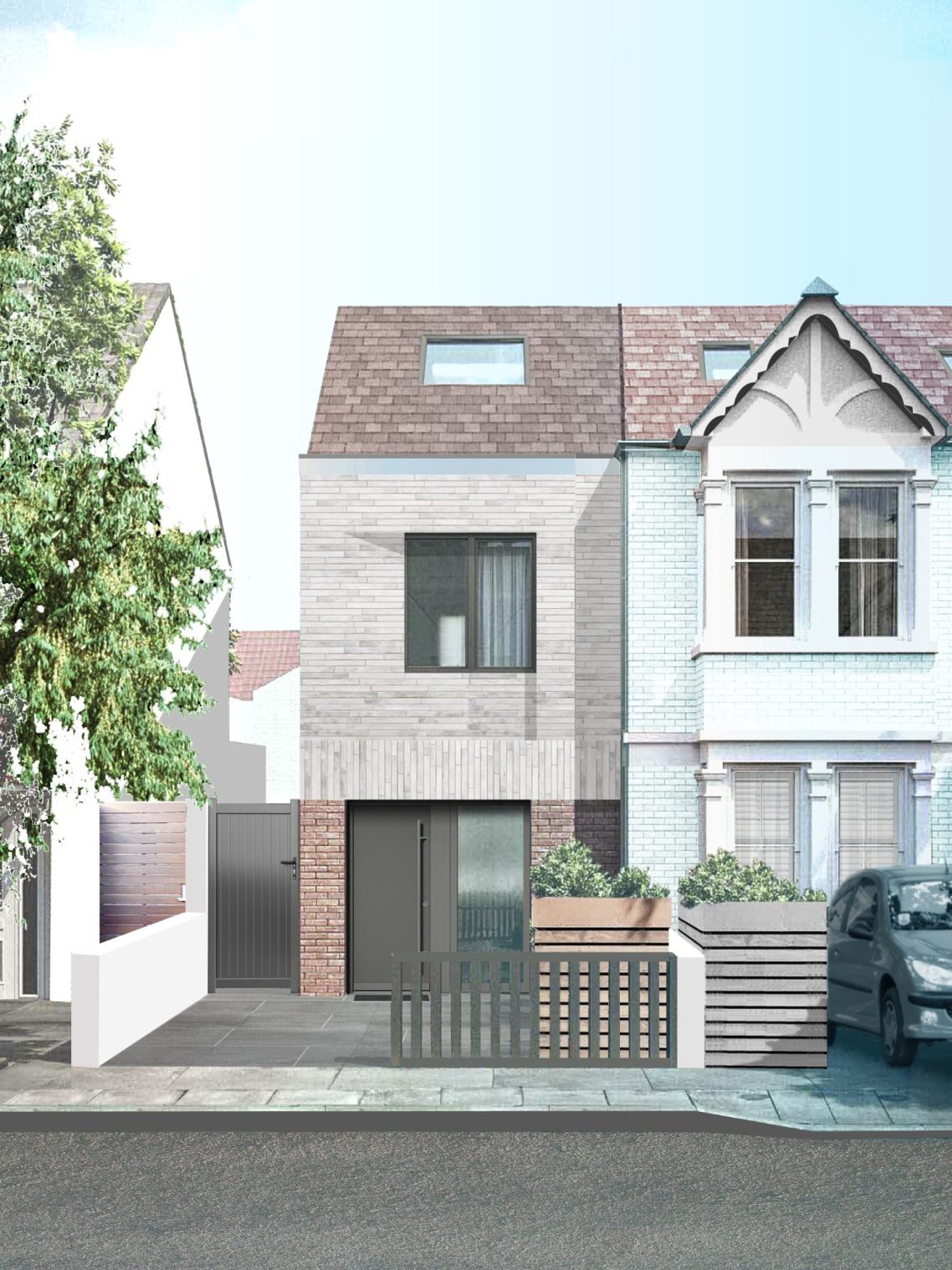
PPA Case No. 07
The Planning Permission was granted.
The proposal seeks to transform the redundant side garage / plot into a high quality two bed residential dwelling, making positive contribution to the street scene and wider area.
• Deliver exemplary new housing for residents in a building which will provide the highest quality living standard along side dedicated private amenity spaces.
• Provide high quality architecture, materials.
• Maximise daylight within the building and site through careful consideration to massing, height and layout.
• Successfully address the constraints of the site by careful consideration of use, layout and building relationship, creating desirable living environments.
• Maximise the potential of the site whilst being deliverable, sustainable and viable.
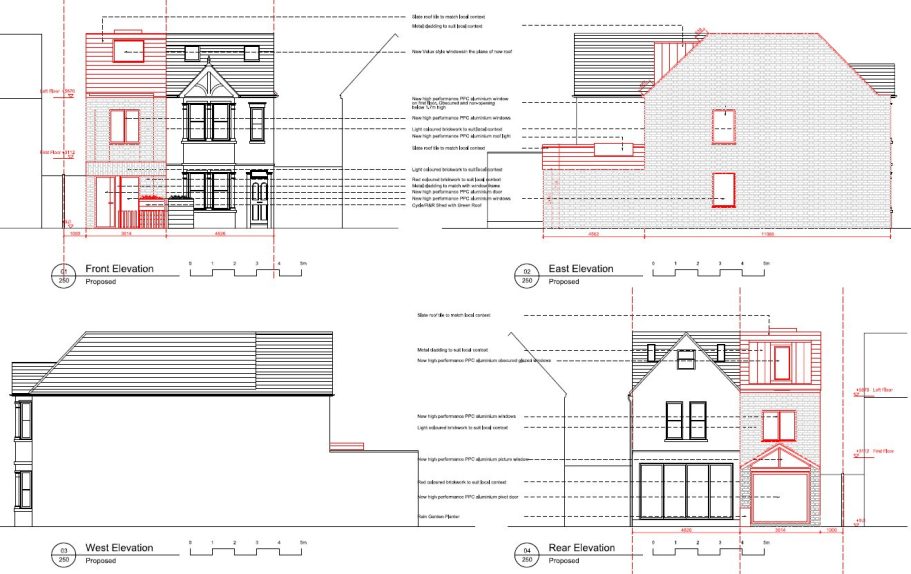
©Copyright. All rights reserved.
We need your consent to load the translations
We use a third-party service to translate the website content that may collect data about your activity. Please review the details in the privacy policy and accept the service to view the translations.

